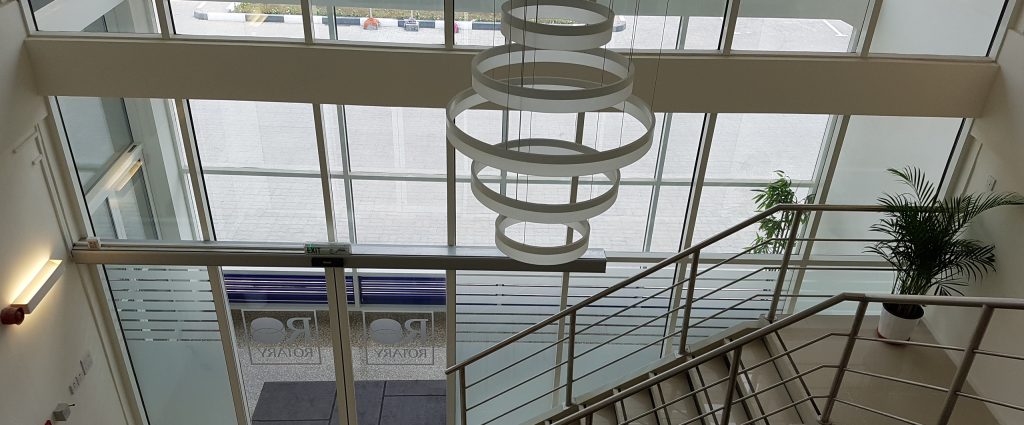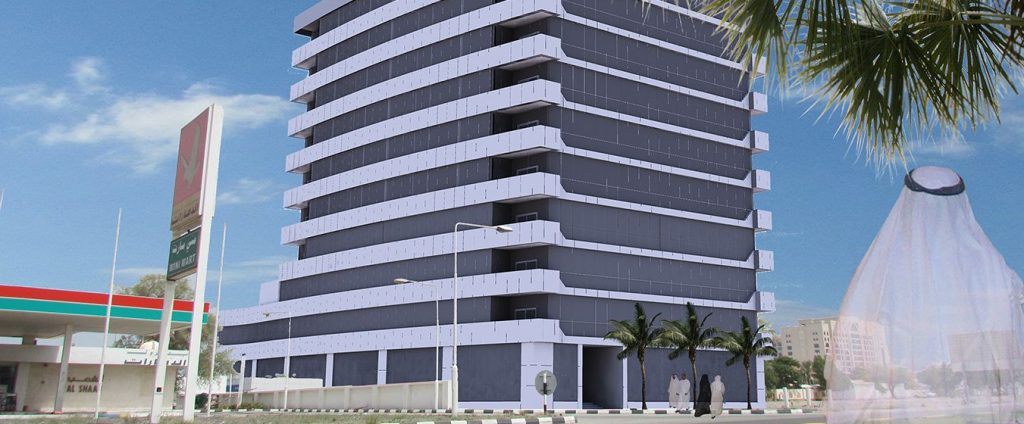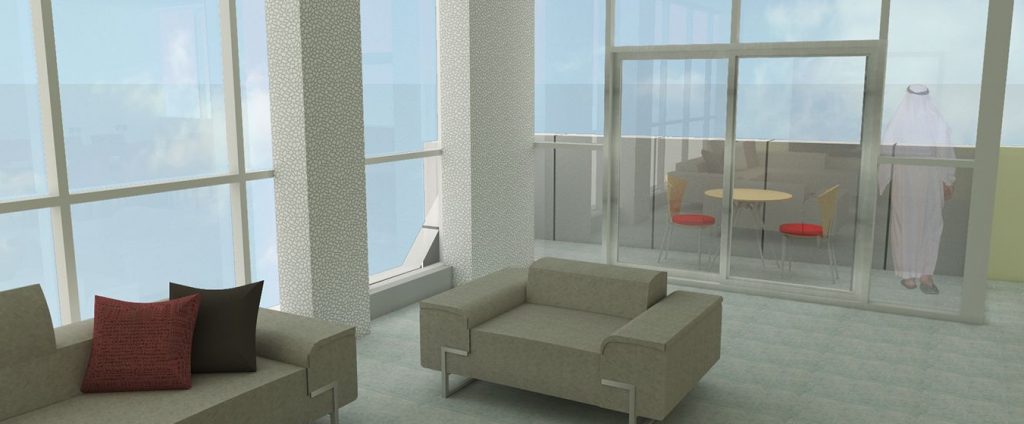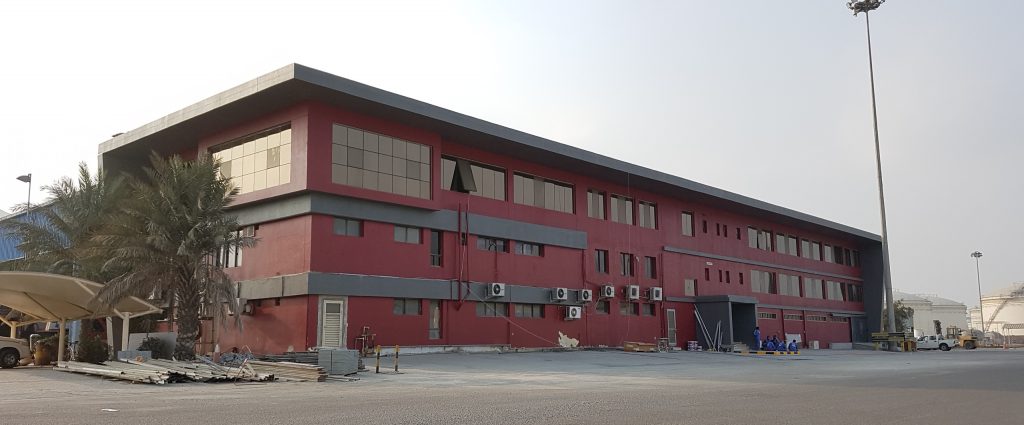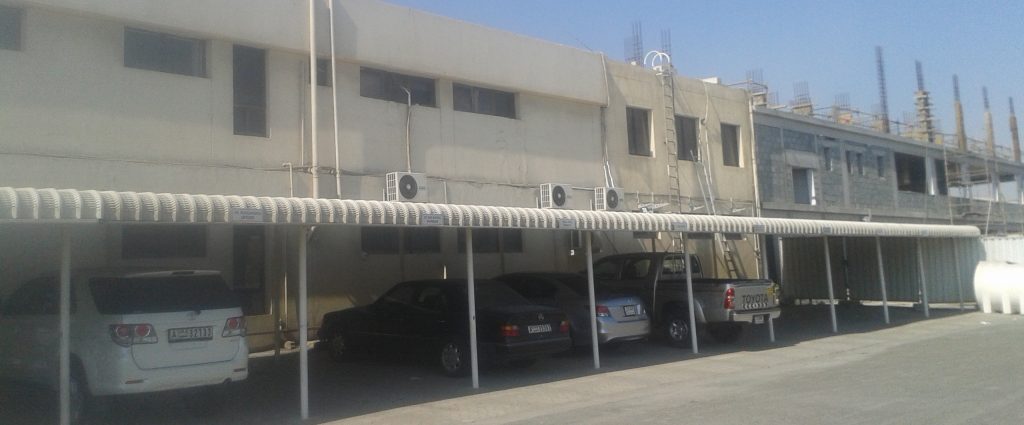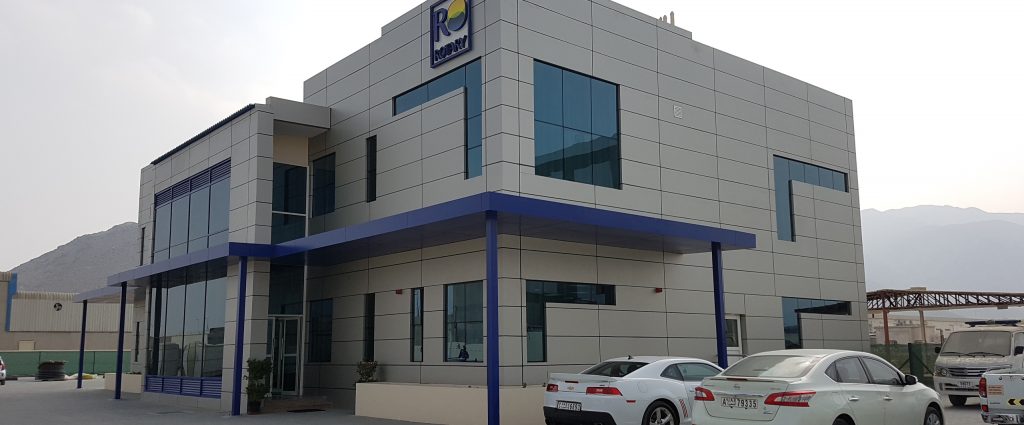
Year: 2016
Client: Rotary Engineering
For the Client, we have designed their Fujairah branch office. The design reflects the combination of both their simplicity and their modern look to tomorrow.
MUC was responsible from the first sketch on paper up to delivery of this building. This includes the architectural detailing, MEP, structural design and authorities approvals. This steel structure building, meets todays’ sustainability requirements, such as wall and roof insulation, double glass and a double façade at the entrance.
The double-height entrance has a pleasant feeling and serves well as a reception area for visitors.
